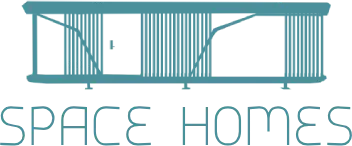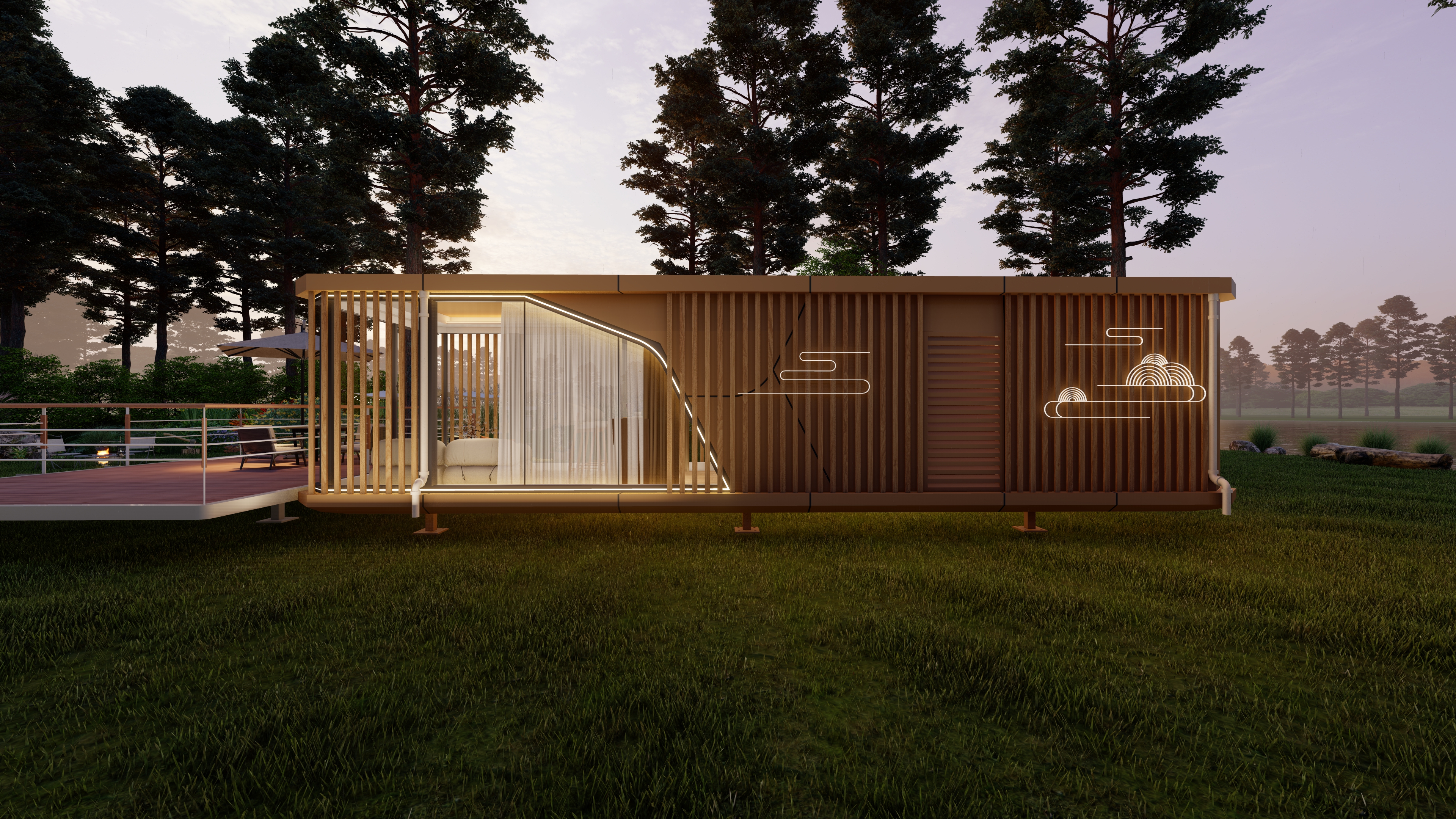[ 01 ] FEATURES
[ 02 ] DESCRIPTION
Model:Y5 Dimensions:L8.5m*W3.3m*H3.2m Floor space:28㎡ Source transportation, long service life, strong stability, reusable, good heat insulation effect, Wide range of usage scenarios.
|
Structure and Cladding |
Interior Decoration |
||||
| No | Area | Content | No | Area | Content |
| 1 | Steel Structure | Hot-dip galvanized steel | 1 | Interior Wall | Carbon crystal wall panel |
| 2 | Enclosure | Aluminium veneer | 2 | Floor | SPC (Stone Plastice Composite) |
| 3 | Exterior Surface | Fluorocarbon coating | 3 | Bathroom+Plumbing | Bathroom Pod+Plumbing |
| 4 | Insulation | Fire retardant insulation foam | 4 | Lighting | LED lighting system |
| 5 | Glass | Low-E double glazing (toughened) | 5 | Electrical | Electrical system |
| 6 | Door | Aluminum hinged door with fluorocarbon coating | 6 | Curtain Rail | Only curtain rail, curtain is not included |
| 7 | Balcony | Low-E laminated tempered thermal insulation glass |
Smart System |
||
| 8 | Sunroof | Low-E double glazing. Toughned on top + laminated tempered thermal insulation glass at the bottom | 1 | Integrated control panel | Smart Card Switch |
| 2 | Smart control for lighting+curtains(only track. Curtain is not included) | ||||
| 3 | Smart access control | ||||


